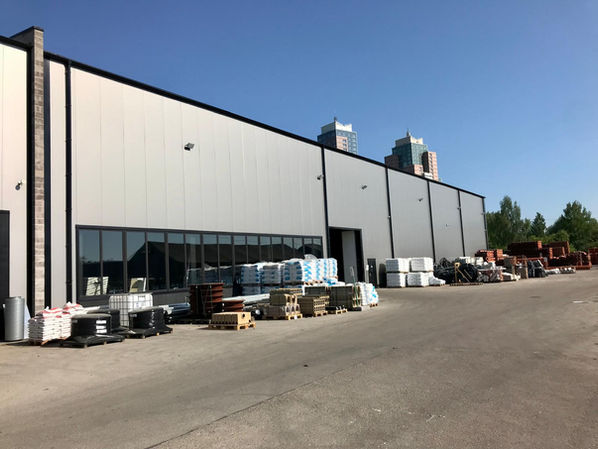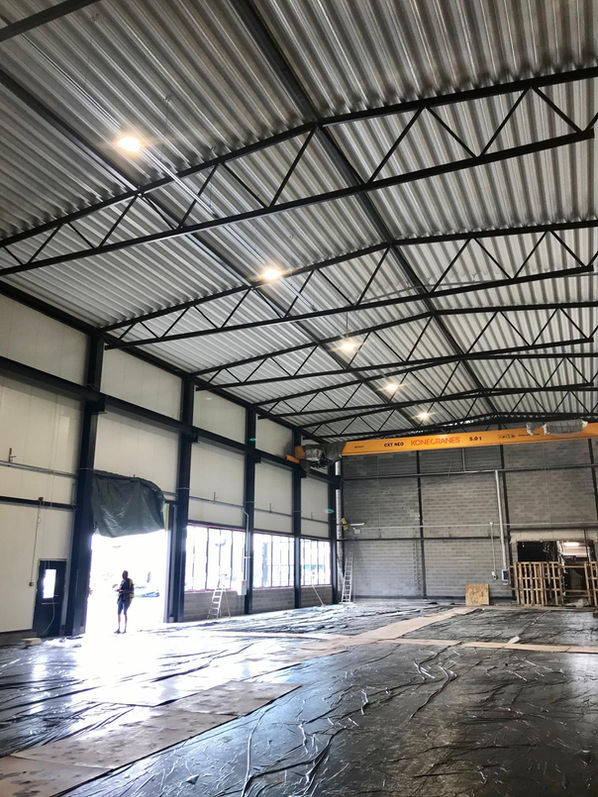KOMFORTS Warehouse II
COMMERCIAL 2000Sq.m 2021
Location: Riga, Latvia
Design: 2020
Completion: 2021
Plot: 40000Sq.m
Footprint: 2000Sq.m (of total 9500)
Floor space: 10500Sq.m
Client: Private
Design team: Marcis Apsitis, Janis Apsitis
Designed in the commercial outskirts of Riga, Retail Center Komforts has been in development since 2007, when the first stage of the Retail Center was build. Since then - several extensions have been completed in 2010, 2014 and 2020 to acquire the current form.
Latest significant expansion was completed in 2021 and consists of 2000Sq.m. warehouse.
Separated from the existing volume by a firewall - this is first time when a 20m span 5t bridge crane was designed into the Komforts warehouse system.
Structural design: SIA ARENSO (Matiss Apsitis)
Roads and landscaping: Linda Apsite
Construction: Newcom construction
Technical Supervision: Forma 2













