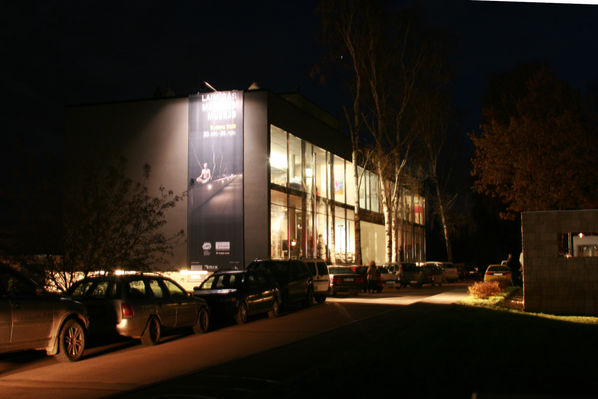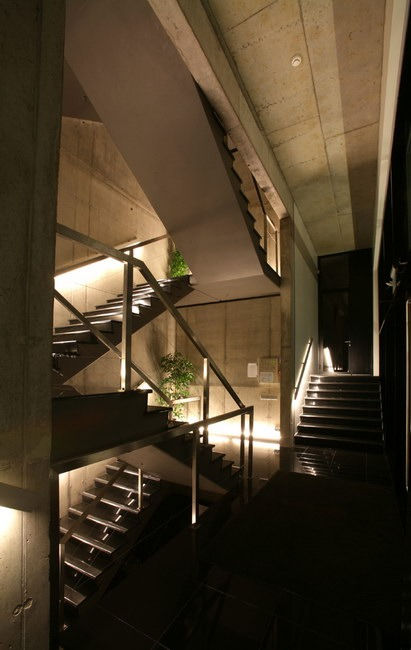top of page
ZIEDLEJAS
COMMERCIAL 1150Sq.m. 2008
Location: Riga, Latvia
Design: 2007-2008
Completion: 2009
Plot: 1200m2
Footprint: 600m2
Floor space: 1150m2
Client: Private
Design team: Marcis Apsitis, Janis Apsitis. Original design - Modris Gelzis
This building was constructed as multi functional office/exhibition center. It includes 4 multi-functional open space halls in two levels with parking in the semi basement.
Built using concrete and glass - this is one of few such examples in Riga in that decade. Space immediatelly attacted artists and events and in later stages was also used as office space for Latvia's most famous first social media - Draugiem.lv

bottom of page




















