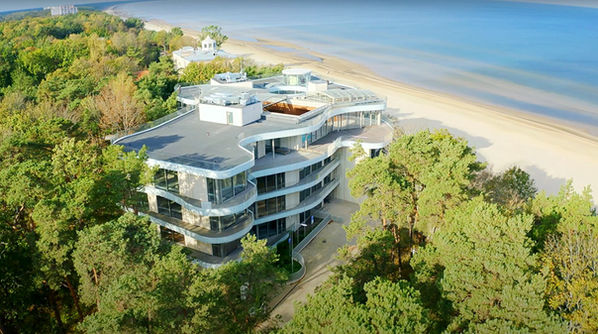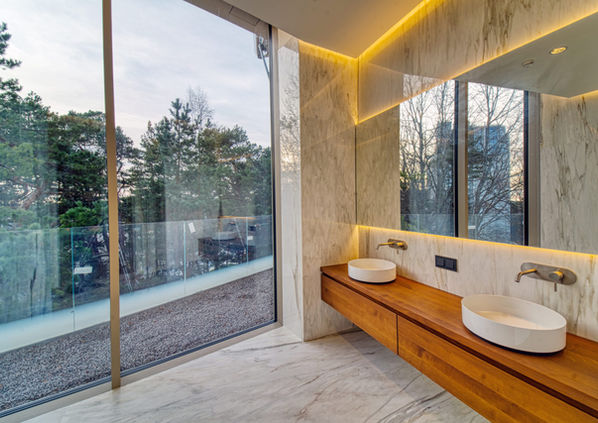SEA BREEZE
RESIDENTIAL 7000Sq.m 2015-2020
Location: Jurmala, Latvia
Design: 2015-2020
Completion: 2020
Plot: 5000m2
Footprint: 1570m2
Floor space: 7000m2
Client: Private
Design team: Ciel Rouge Creations/ Henri Gueydan (Fra), Totan Kuzembajev, M.A. Design/ Janis Apsitis
Designed in location of Soviet era sanatorium in resort town of Jurmala, Latvia - this residential building is a colaboration between several architects offices.
Initial design and concept was created by French office Ciel Rouge Creations and throughout complicated update and improvement process in collaboration with Totan Kuzembajev architecture office this 4 level/ 18 apt. building project was realized by M.A. Design Architects office.
Location in the pine fores dunes of Baltic sea is basis for flowing wave shapes of the building and its balconies. After several iterations this motive was also used in natural travertine facade cladding and interior design elements.
Building was built on existing footprint of a Soviet era sanatorium keeping existing footprint and scale which allowed for full conservation of existing pine forest and natural Baltic Sea dune ecosystem around the building. Pine trees provide both backdrop of the building but also shade and character for the view from curtain windows of the apartments.
Facade of the building is characterized by curved tempered glass balcony railings, use of natural travertine facade cladding, which were individually carved from solid blocks of natural stone and installed on site. Building features sliding curtain windows with curved sections as well as unique curved internal courtyard with curved sliding glass facade. On rooftop a unique sliding aluminium/glass canopy of 12m span is installed above 20m swimming pool.
Interior features unique internal lobby with curved wood finish. Natural stone and wood is used throughout public areas and spa/fitness zone in the 4th level.















