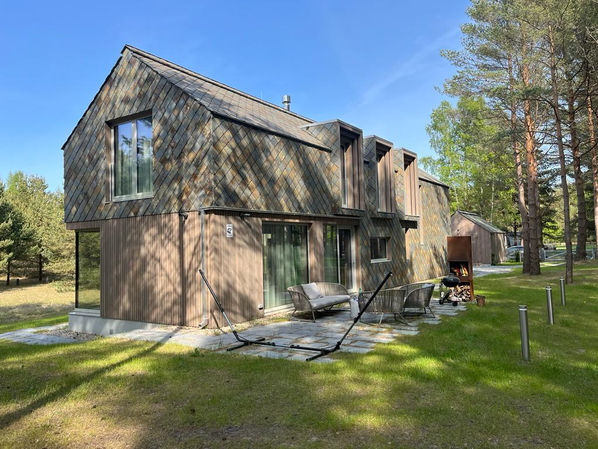PĀVILOSTA
RESIDENTAL 450Sq.m 2023
Location: Pavilosta, Latvia
Design: 2021
Completion: 2023
Plot: 3400m2
Footprint: 103m2+25m2+25m2
Floor space: 206m2+36m2+25m2
Client: Private
Design team: Jānis Apsītis, Toms Martins Šaķis. In collabortation with Alise Pļaviņa
Designed in picturesque pine forest of coastal resort/fishing town of Pavilosta this three building complex embodies rational, yet modern approach to summer residence and includes main summer house, guest house and service shack.Designed for family of 6 people just in the right size to be functional, but also reasonable in terms of land and resource use.
Overall scale and attention of detail pays respect to local building traditions, but use of natural slate in the roofs and facades in combination of larch siding provides modern aspect of the building complex.







