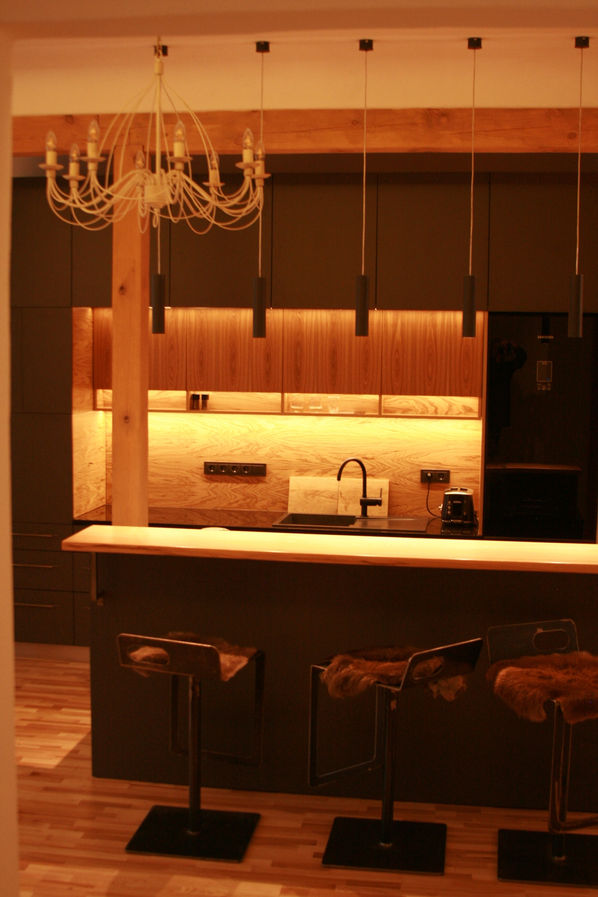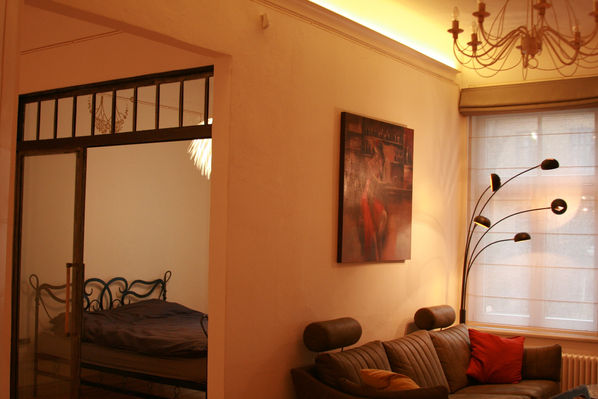KALNCIEMA 21
RESIDENTAL 300Sq.m 2019
Location: Riga, Latvia
Design:2017
Completion: 2019
Floor space: 300Sq.m.
Client: Private
Design team: Jānis Apsītis
Refurbishment of an apartment in traditional Tzar era apartment on the ground floor or property.
Poor technical state of the premises required full technical rebuilding as well as full renovation all systems. Design strategy which was chosen in close collaboration with the client proposed a layout which allows for three different uses of floor area - in one apartment, two apartment or three apartment layout with very little rebuilding. Current state of property houses a larger apartment for the owned and a rent apartment with its own direct entrance.
Interior is characterized by the use of natural wood floor, clay plaster wall and ceiling finishing. Subtle hand painted art-noveou decoration is used throughout the apartment to add a level of luxury. In specific areas - original timber walls are exposed to create the historic reference that was important to the client. Two original furnaces were restored to their full glory. Modern kitchen, bathrooms and closets are designed using exposed wood, steel and glass.
















