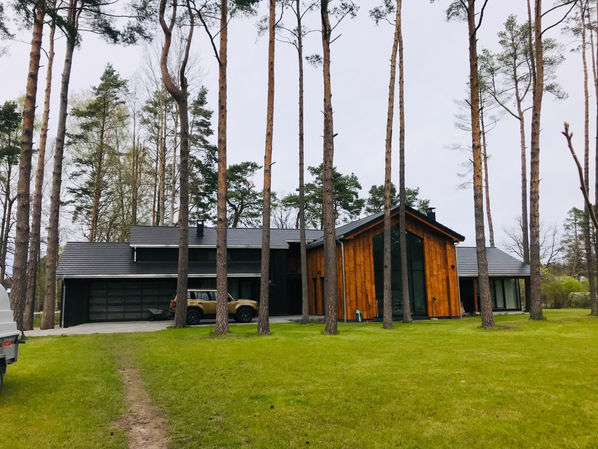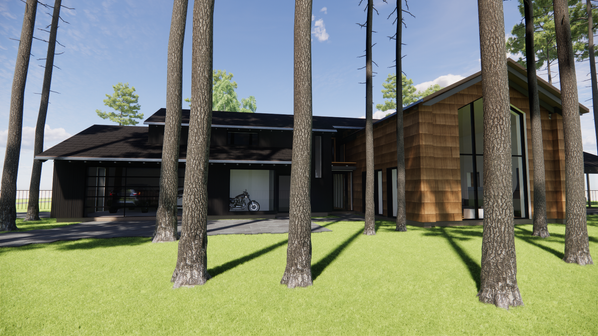JURMALA K43
RESIDENTIAL 450Sq.m. 2024
Location: Jūrmala, Latvia
Design: 2023
Completed: IN PROGRESS
Plot: 1860m2
Footprint: 319m2
Floor space: 343m2
Client: Private
Design team: Jānis Apsītis, Toms Martins Šaķis.
Designed in the middle of pine tree forest of Jurmala. A residence for a family of 3, where the experience of the Client meets their ambitions and abilities. Placed among century old pine trees, building respects character of Jurmala and its surroundings, while also providing modern touch of boldness and luxury.
Three volume private residence houses a double floor height central living area, courtyard oriented single level bedroom area and street oriented garage/workshop with mezzanine.
Facades are characterized by the use of charred wood, concrete slate roofs, use of natural aluminum in rainwater systems. Main volume of the building will be clad in unique, partially charred wood tiles designed and produced specially for this building.
Building is completed in Year 2025.


















